Since the Last Update:
I am not going to go back over everything in Home Reno Pt 1, so make sure you read that post if you aren’t caught up on the project. Part 1 covers the flooring and stain, the kitchen demo, and the links for the lighting we picked out.
In this update I want to cover the kitchen (including our new appliances) and our brand new staircases!
*Reminder that we have a designer, Studi0 Shelter, who is the mastermind and contractor behind this beautiful renovation. I highly recommend hiring her for anything you may want to do around your home.
Also, if you are wanting pricing for this type of project, make sure you SUBSCRIBE to my newsletter. I share the pricing for everything exclusively on there.
Kitchen Appliances
*You will find the rest of the answers to your questions about the kitchen in the Q&A below. If there is something I did not answer, please leave a comment at the end of this blog post.
We went with Jennair for all of our appliances. Kelly, from Studio Shelter, took me to Specialty Appliance in Denver and and as soon as we say this Jennair range we knew it was THE ONE. From there, we selected other Jennair appliances we loved. When you but one Jennair appliance you get the second one for $1,000 off.
Als0, we bought all of these ‘panel ready’.
Range:
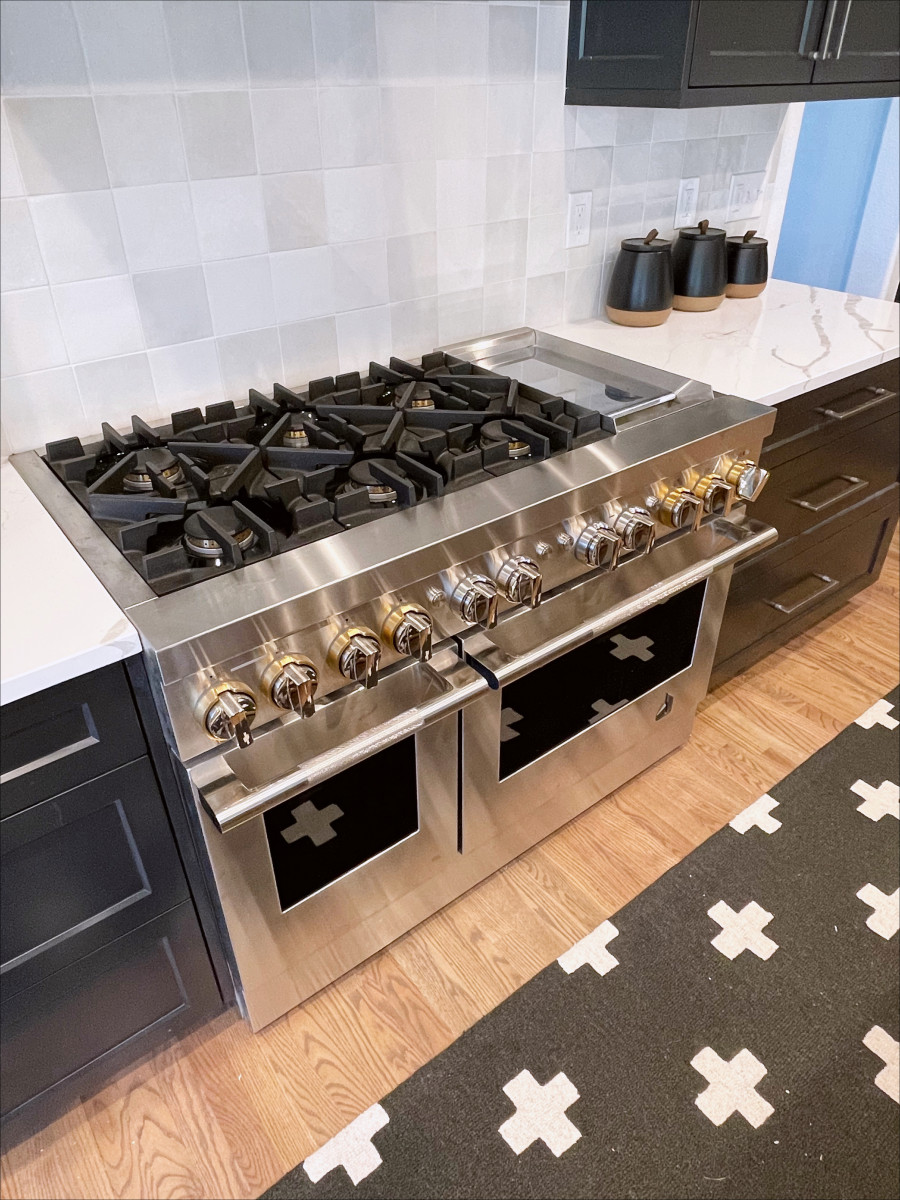
Model# B-JDRP548HL JENNAIR 48” RISE RANGE
Fridge:
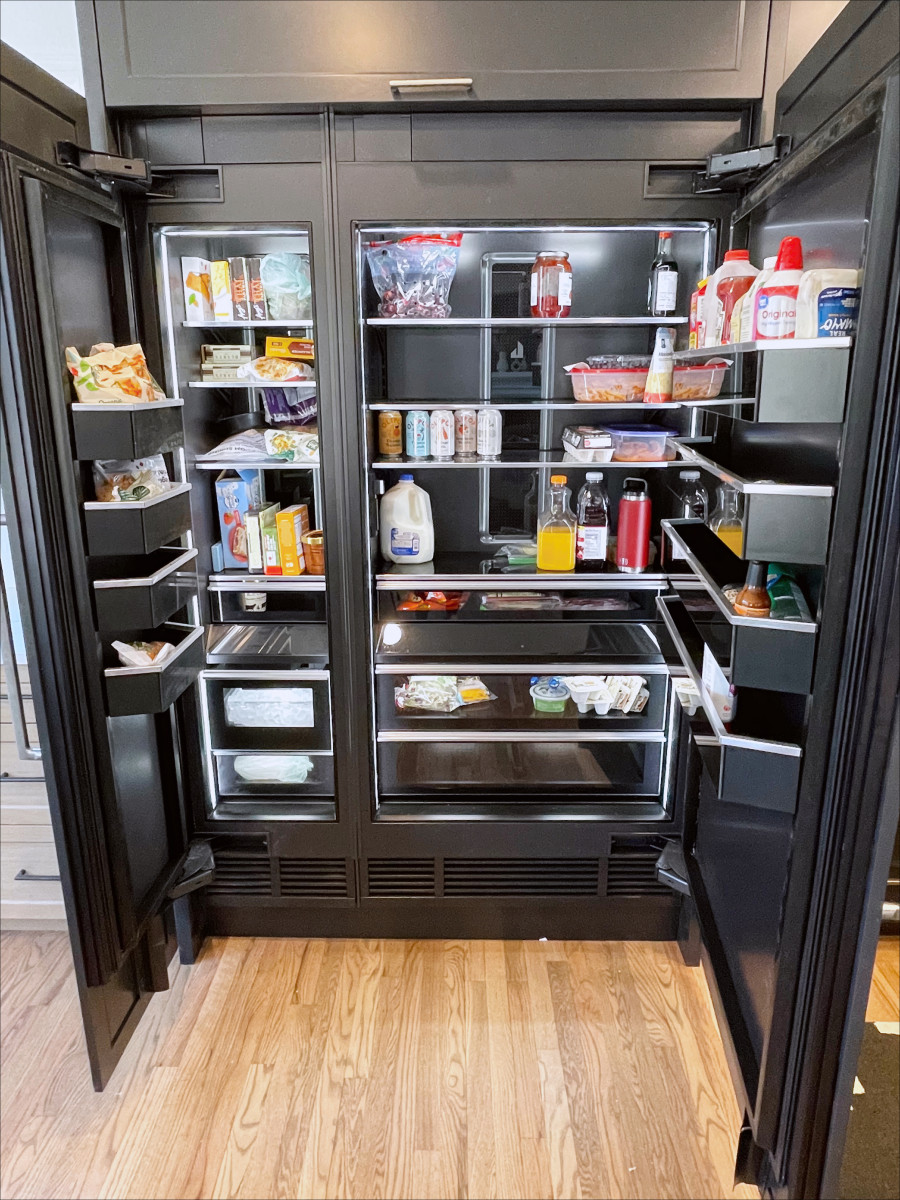
B-JBRFR36IGX 36″ COLUMN REFER RIGHT SWING
Freezer:
B-JBZFL18IGX 18″ COLUMN FREEZER LEFT SWING
Dishwasher:
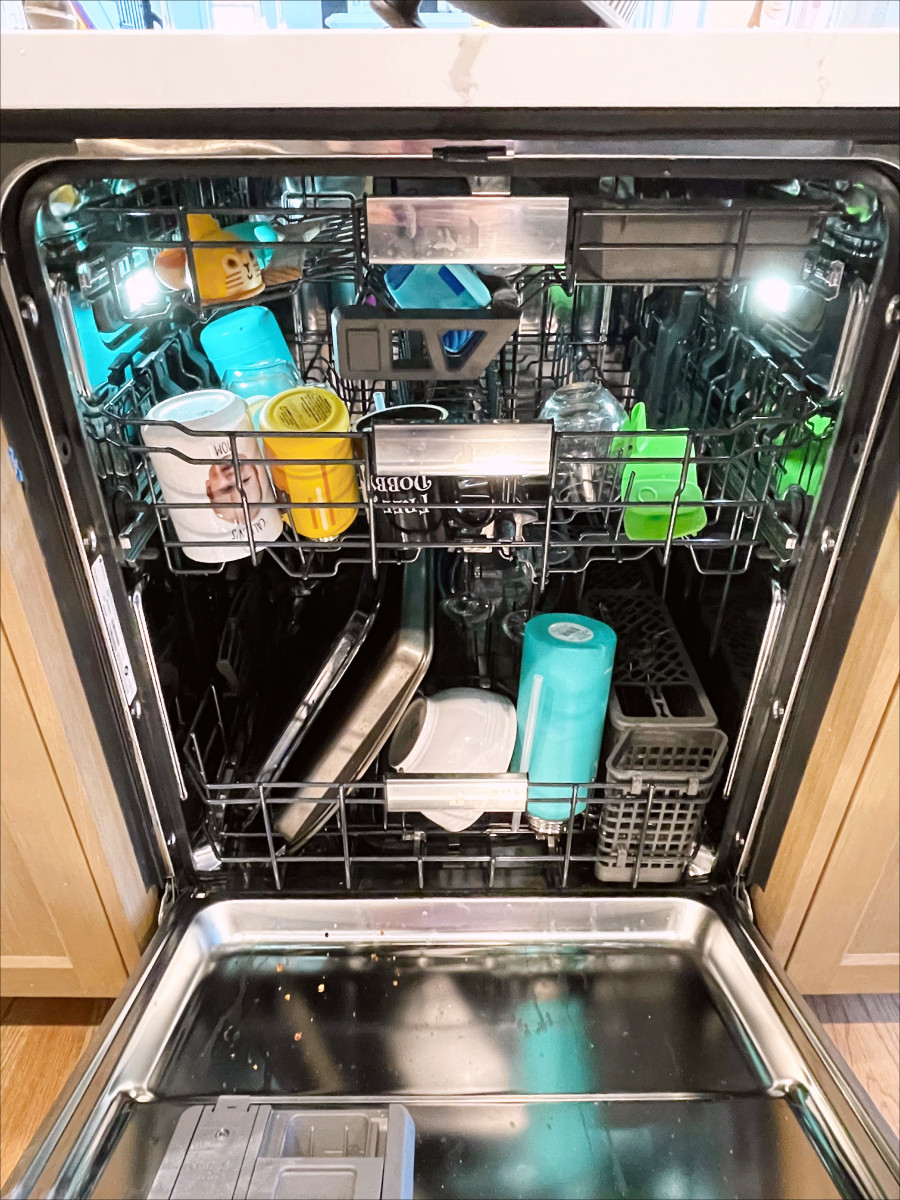
B-JDPSS245LX JENNAIR DISHWASHER PANEL READY
Beverage Fridge:
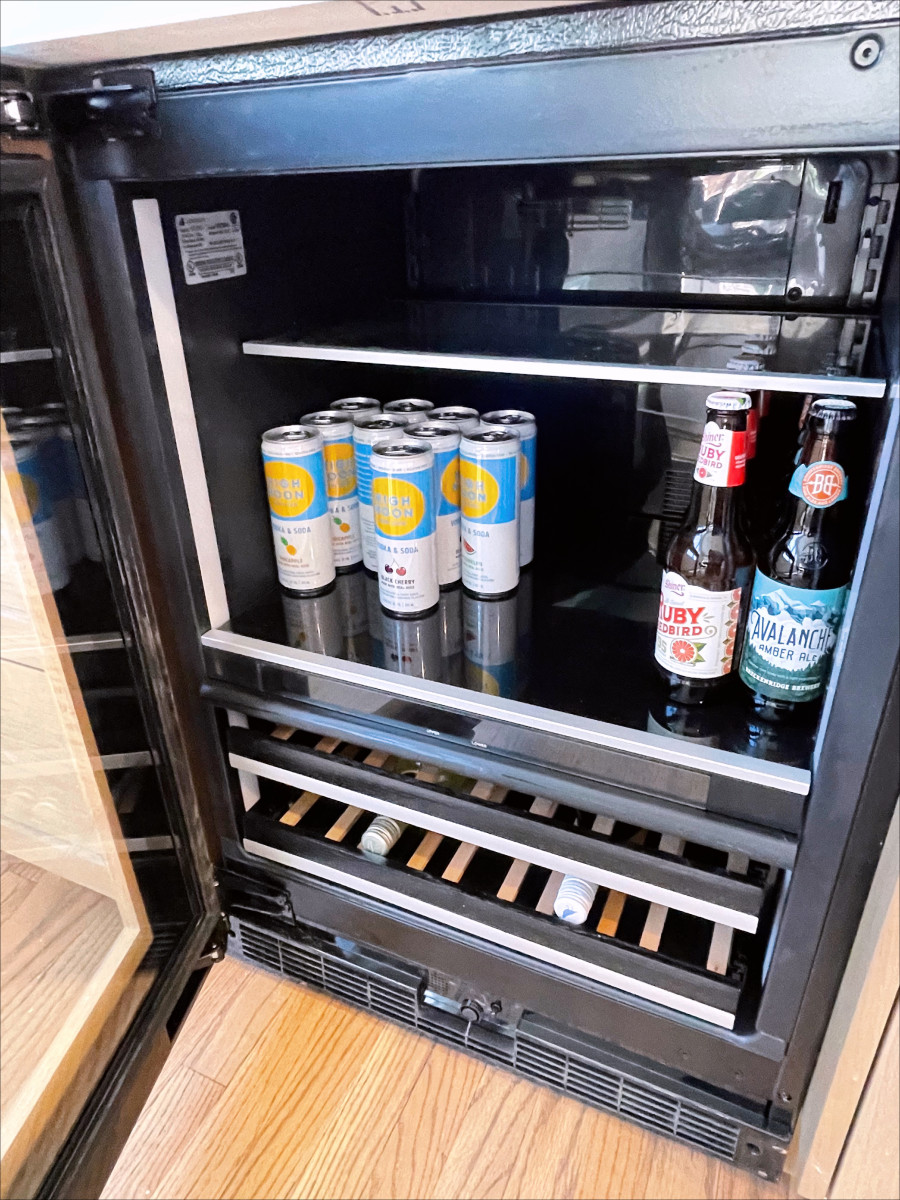
B-JUBFL242HX 24″ U/C BEVERAGE CENTER, OVERLAY, LEFT HINGE, FLU
Staircases
Our staircases didn’t match the updated kitchen and floors. Instead of completely replacing the railing, because the curved wood would have costed a fortune, we just had it painted. We did however have to replace the baulisters and had a little custom woodwork done to make everything look a little more modern.
Honestly this cost A FORTUNE. I had NO IDEA it was going to be so much when we went into this. It needed to be done to match the rest of the house, but OUCH. If you are thinking of doing a staircase project RECONSIDER, unless it is a MUST.
We also had our carpet ripped up and replaced it with black carpet. Unfortunately, now our old shaggy carpet upstairs really stands out so we will need to replace that eventually as well. Carpet details are below.
PS-Once you start to renovation things and go out with the old and in with the new, all of the old items still in your home will eventually need to be ‘made new’ at some point too. It is an endless domino effect.
Q&A
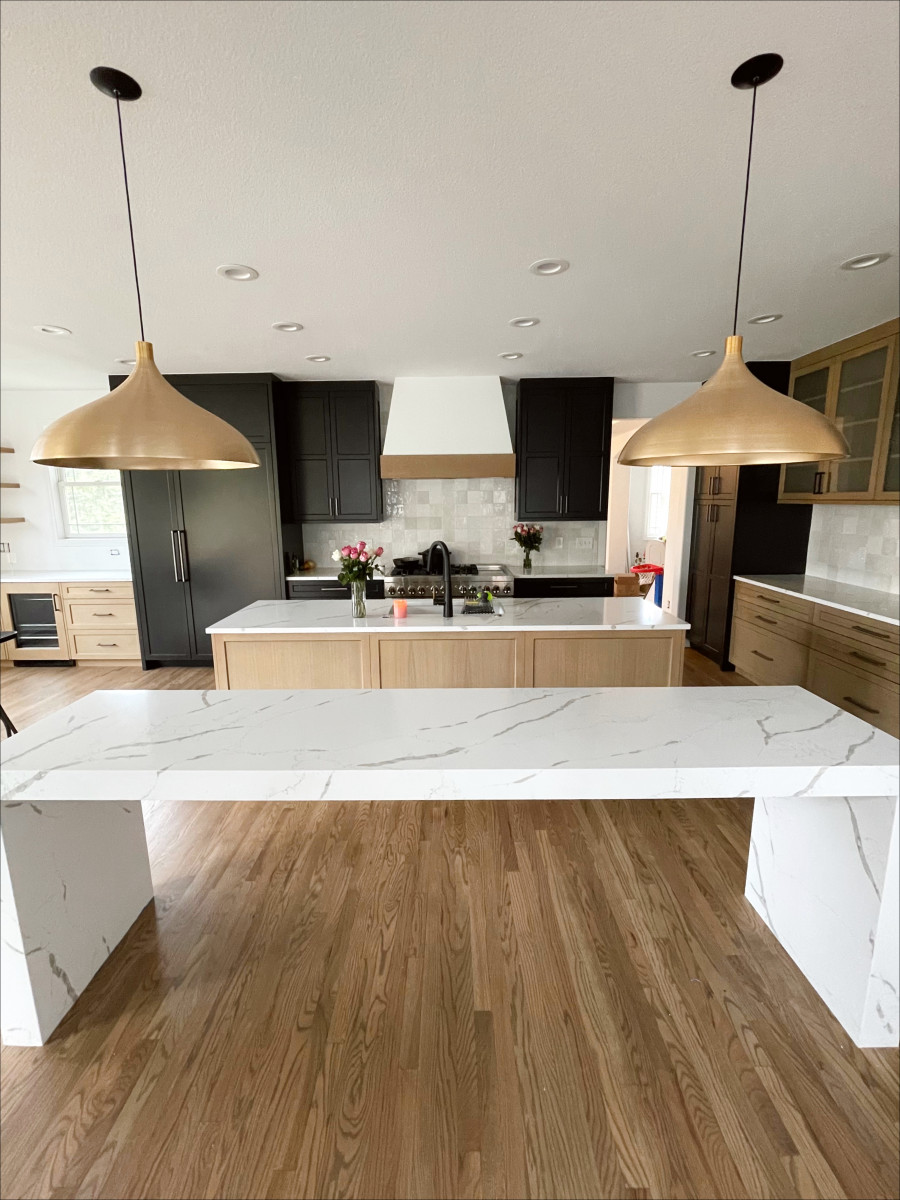
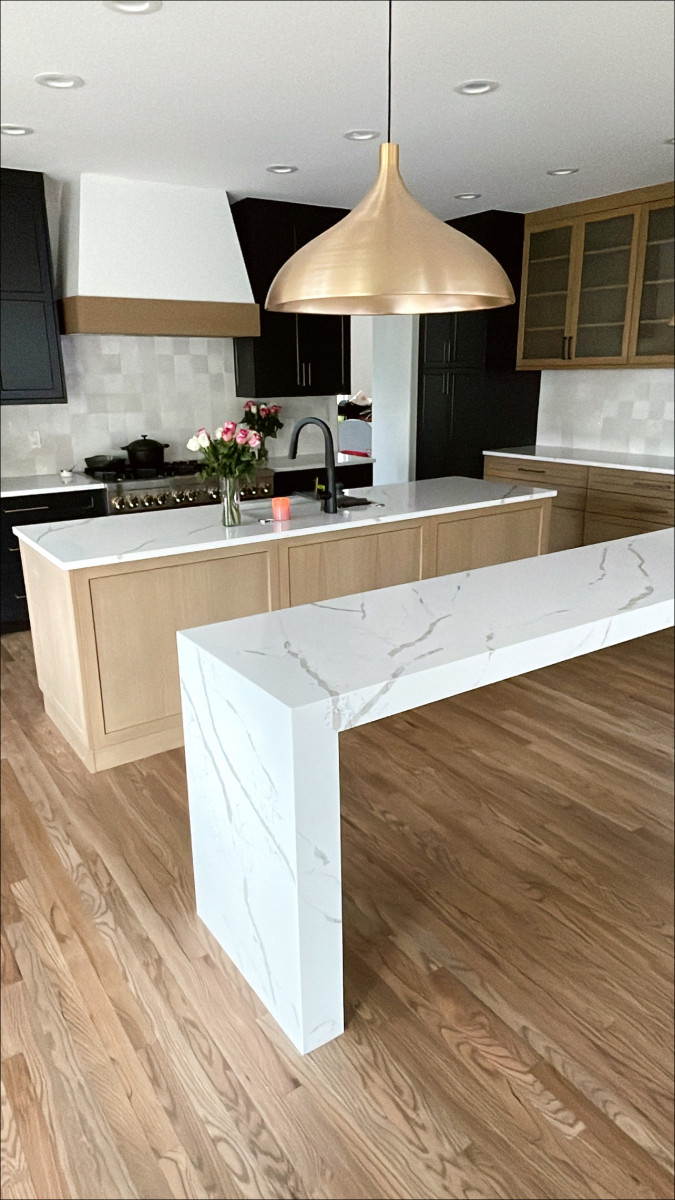
Here are the answers to some of the questions you had on my latest Q&A form on Instagram Stories:
Name of the Carpet? Prestige Mills. Design/color: Margot/71 Charcoal/pearl
Quartz in the Kitchen? Yes, it’s Hanstone Calacatta Extra
Measurements of the Islands? Island with Sink (Middle Island) is 36″ H x 109.5″ L x 33″ W, Second Island is 36″ H x 107″ L x 24 W
Thickness of the Floating Shelves? 1.8″
Cabinet Pulls? Top Knobs, Aspen Collection, Flat-Sided Pulls, Medium Bronze and Silicon Bronze Light.
Paint Color of the Cabinets? Black Magic by Sherwin Williams, SW6991. My designer’s favorite go-to for a soft black matte.
Lighting in the Kitchen: All lighting is linked in Home Reno Pt 1
Oak Island? These are white oak with a custom stain made by my designer, Studio Shelter. We love it because it makes it feel natural and high end not to be overly uniform like a laminate.
Name and Style of the Tile? Bedrosians Tile Chloe in White.
White Paint Color on Walls? Sherwin Williams Extra White
Canned Lights Link? These are Commerical Electric Color Changing Recessed Trim in 5&6inch.
Under Cabinet Lighting? These are just LED light strips you can get from anywhere! They look so good!
Link for the Hood? This was a custom piece made by our cabinet company.
Paint Color Used for the Stairs Railings? All black paint throughout the house is Sherwin Williams Black Magic SW6991. They used Emerald in an satin finish for the stairs and paneling above the fireplace.
Up Next:
Our electrician, Elk Run Electric, is came out this week & finished up all of his work (including installing our bedroom light, YAY, the living room light, the dining nook light, and the rest of the can lights upstairs. I will share more on this update on the next reno post.
Our painter is crazy busy right now so he is just coming out when he can. He just finished the fireplace (more on next update) and he recently painted our bedroom wall (more on next update). We also need the kitchen re-painted, Callen’s wallpaper put up for us, and he is going to paint my office desk black for me, AND he still needs to repaint all of the trim and do touch ups here and there. Whew. He said it will all be done by THIS SUNDAY woohoo.
Focus Hardwood came out to finish the final coat on the floors and to place all of the vents. There are a couple pieces of quarter round molding missing that they need to get to and then we can check off the flooring, YAY.
Our furniture arrived!! Well, not all of it but a lot of it. I will share an update and photos for this once it has all arrived. the last thing we are waiting on will be the barstools. Those are backordered until June. Our media console is missing in action as well so we may be ordering another one of those. Apparently the living room rug has been found and that, along with our third end table, will be delivered soon (I just don’t have a date yet!)
We also ordered all new rugs from RugsUSA and are waiting on those to come in!
And we ordered window treatments from Budget Blinds and those are still about 7-8 weeks out.
The. next reno post will cover a lot of the remaining updates, and then the last reno post will be the FINAL REVEAL (with all of our furniture).







